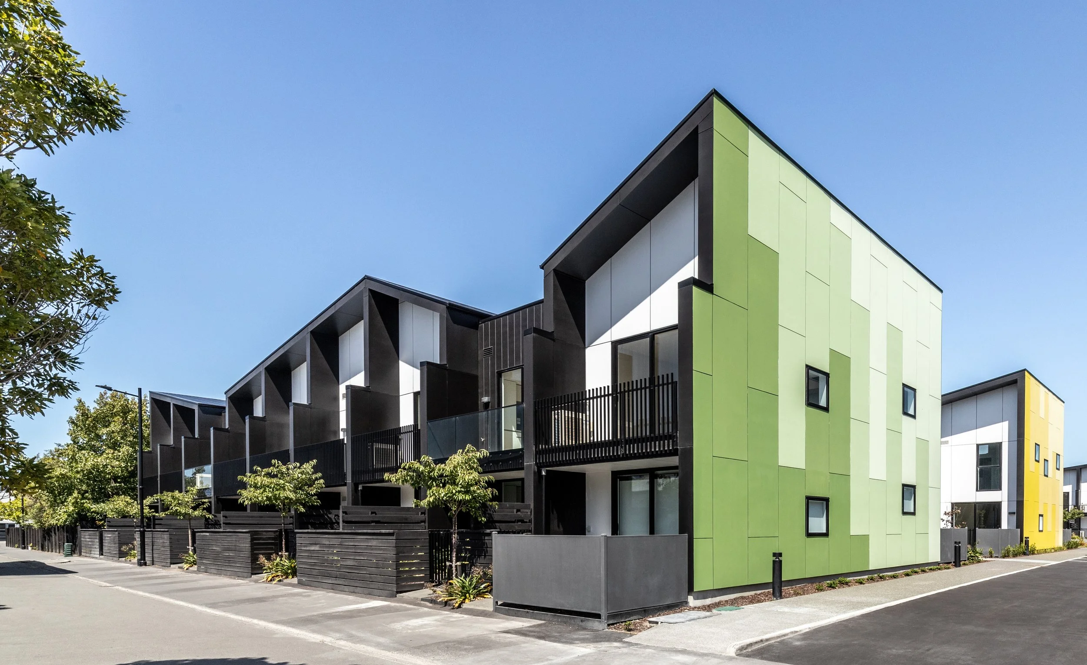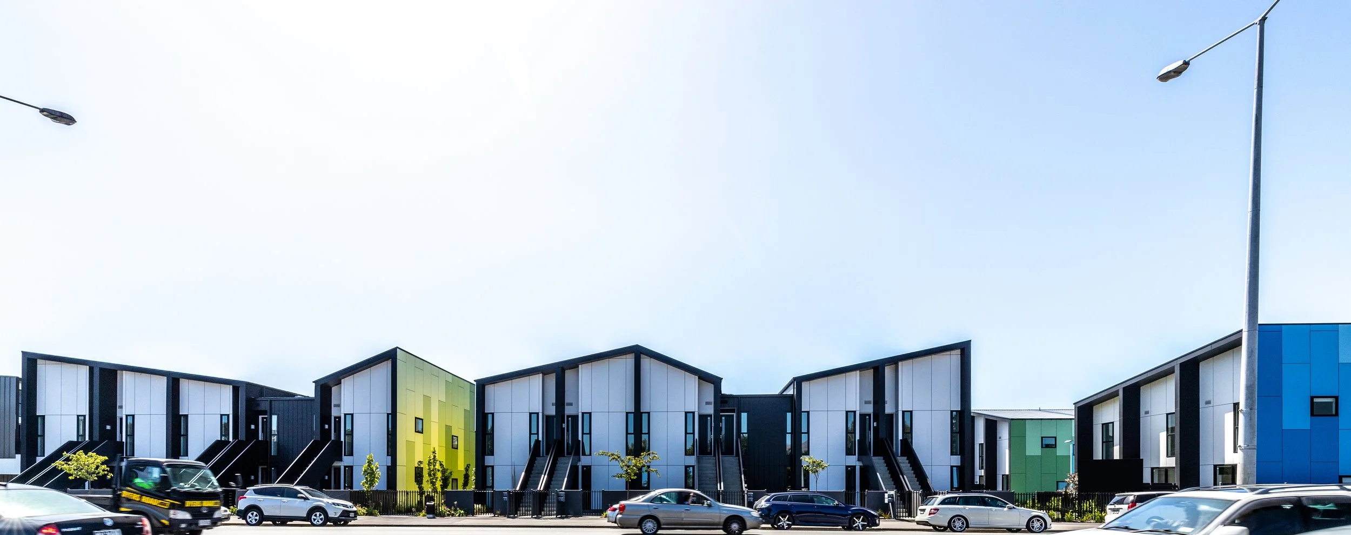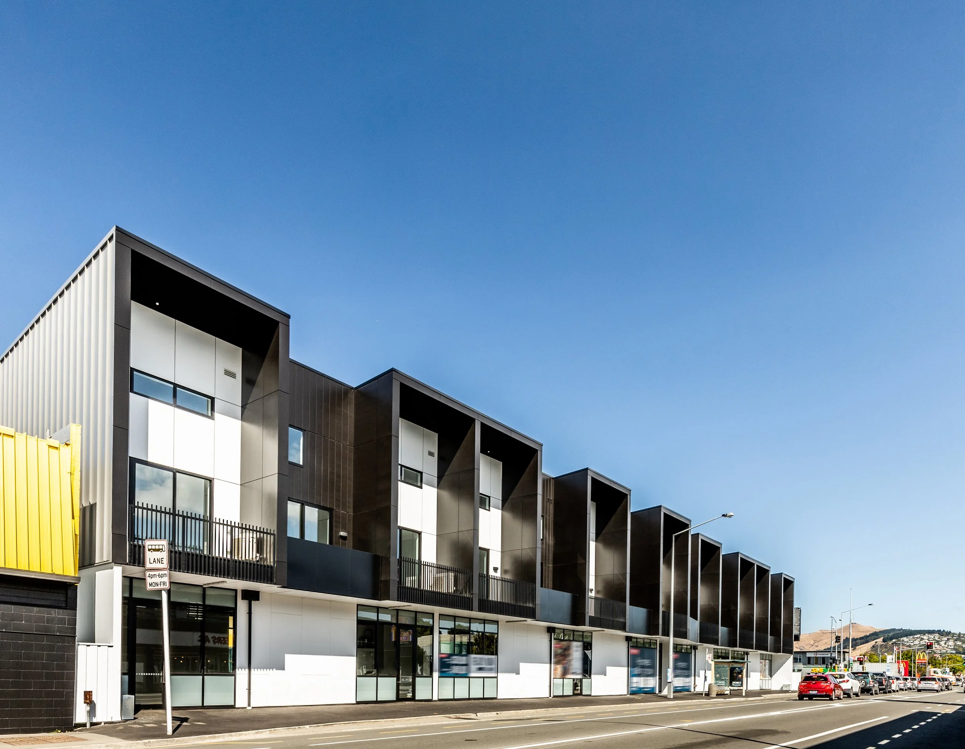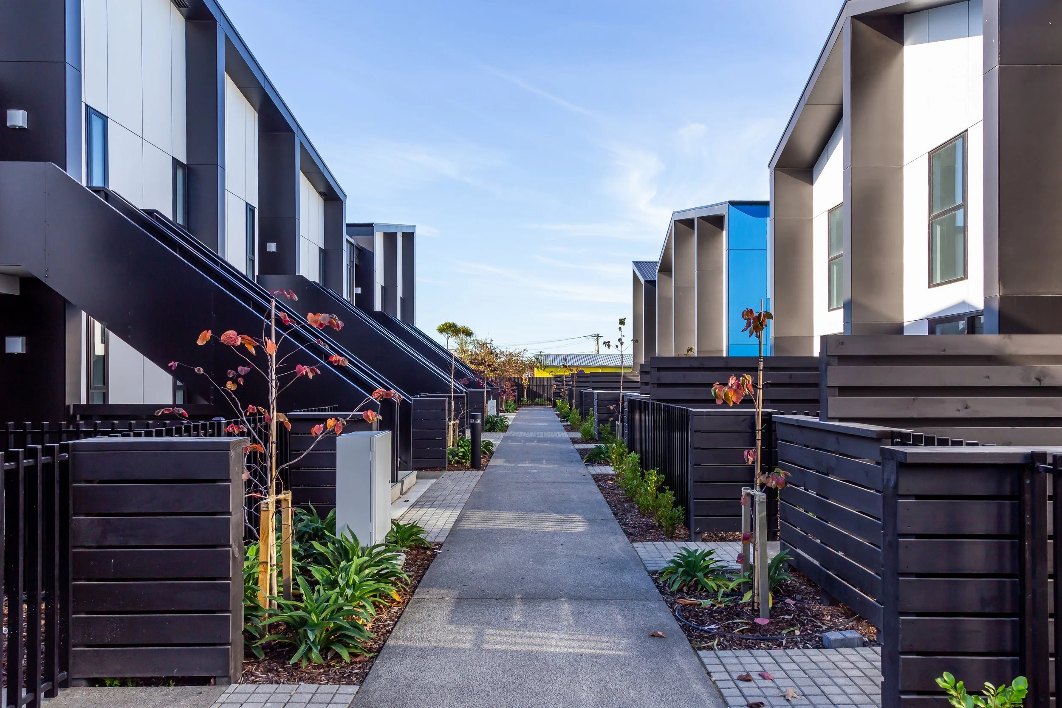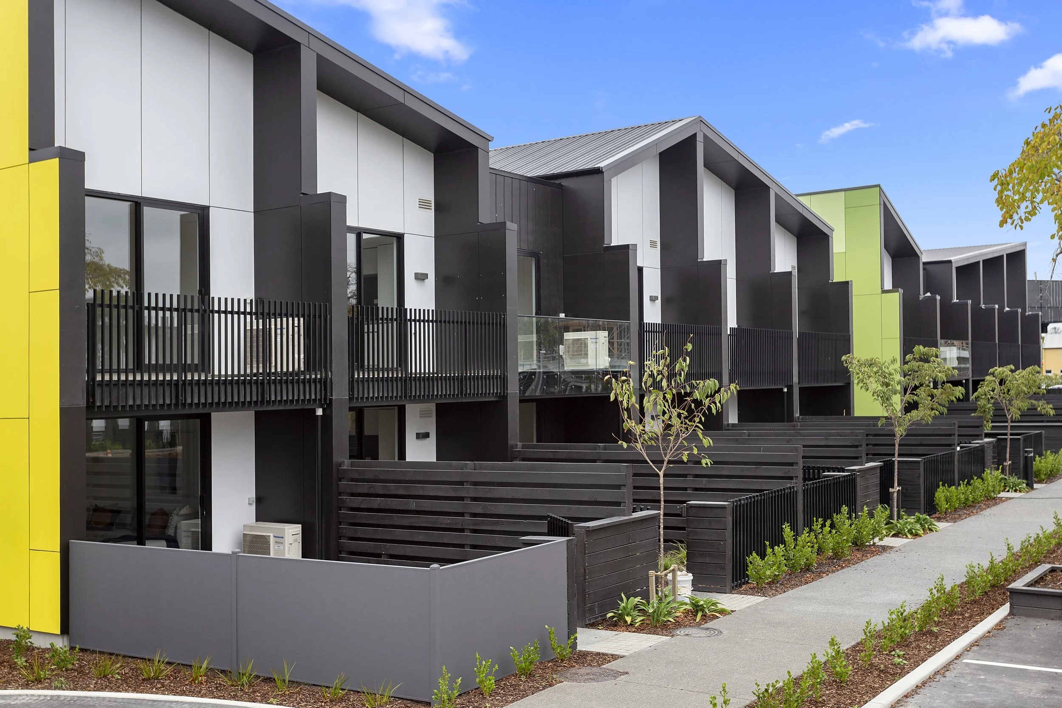350 COLOMBO
Working with Fletcher Living, AW Architects in association with 1.618 Architecture Studio, re-envisioned a consented scheme for the former school site in Sydenham. Existing infrastructure was reused to minimise waste, while a new typology mix created diversity and affordability. The masterplan orients homes around a central communal lawn, encouraging community in an urban fringe setting. Ground-floor retail activates Colombo Street, while terraces and apartments line pedestrian-friendly streets. A bold, colourful and sustainable model for medium-density housing, the design reflects Sydenham’s character as an up-and-coming city-fringe neighbourhood.
